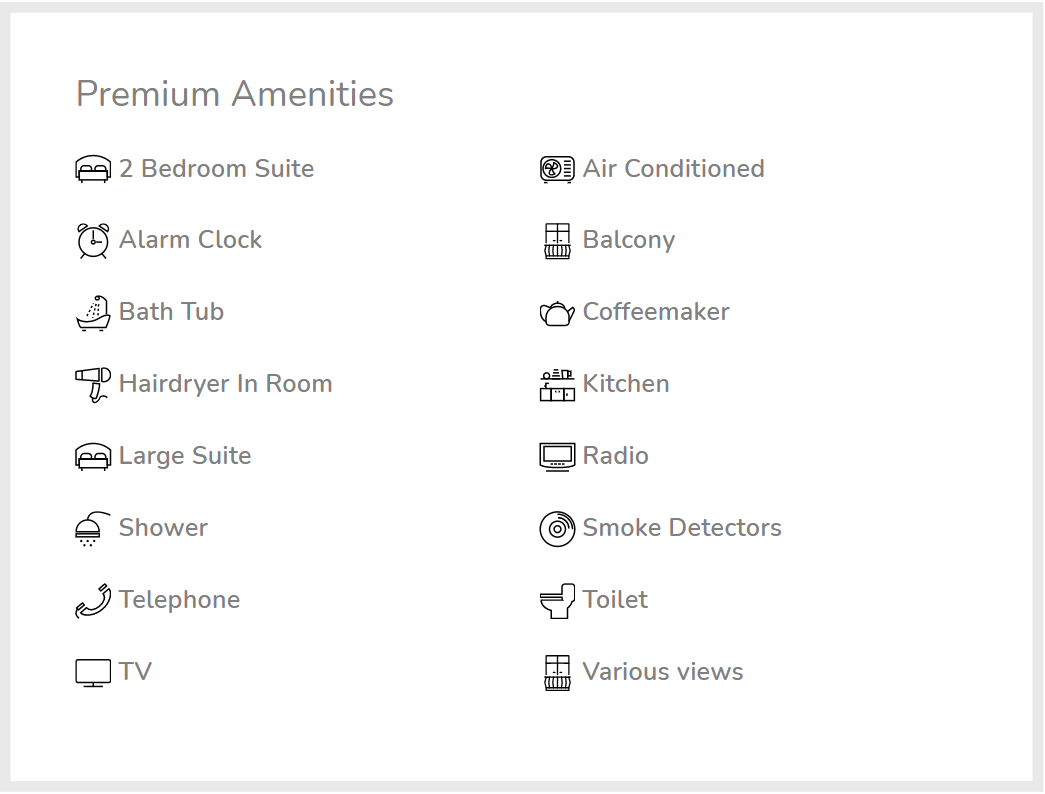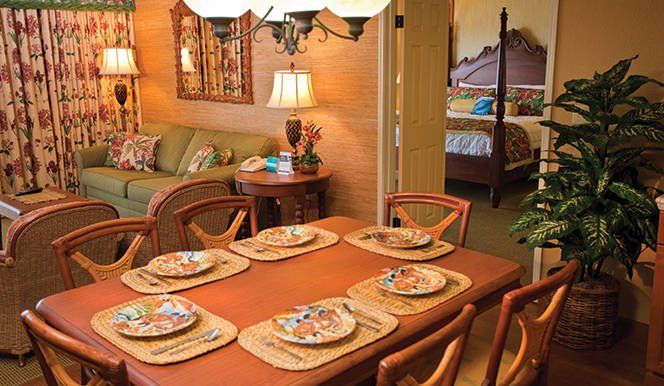Accessible Ohana Suite Roll-In
This spacious Ohana suite measures approximately 1,045 square feet. You will enjoy one king bed in the master bedroom, two twin beds in the guest bedroom, and one queen sleeper sofa in the living room. Additional amenities include a full kitchen, dining area and a private lanai. Maximum occupancy is six. Private sleeping area sleeps four. Doorways measure 33 in. side to side. Double Doorway measures 48 in. side to side. There is one king bed with a minimum 43 in. path of travel around the end and each side of the bed and a minimum 32 in. throughout the guest room. Master bedroom pathways from wall to bed is 60 in., side glass door to bed is 66 in. and armoire to bed is 43 in. Guest room pathways from bed to bed is 30 in., sliding closet door to bed is 24 in., sliding glass door to bed is 28 in. and armoire to bed is 53 in. The clearance for kitchen counter space (in inches) h x w. The dining table is 25.63 in. high. Wall switches are 48 in. from the floor. This suite has a roll-in shower only, no tub. There is a removable shower seat 33 in. length, 15 in. in width, 17 in. in height and hand bars located 24 in. from the floor. The toilet sits 17 in. high with clearance to grab bars at 9 in.. Toilet bar is 42 in. and 48 in. in length and 37 in. in height. Clearance from toilet to shower is 36 in.. Standard guest phones are provided and TTY kit is available upon request. Visual & audio fire alarms are present. All handles (door, sink, shower) are lever style.
Contact Us
Have a question? We are here to help. Send us a message and we’ll be in touch.
Contact Us
We will get back to you as soon as possible
Please try again later



